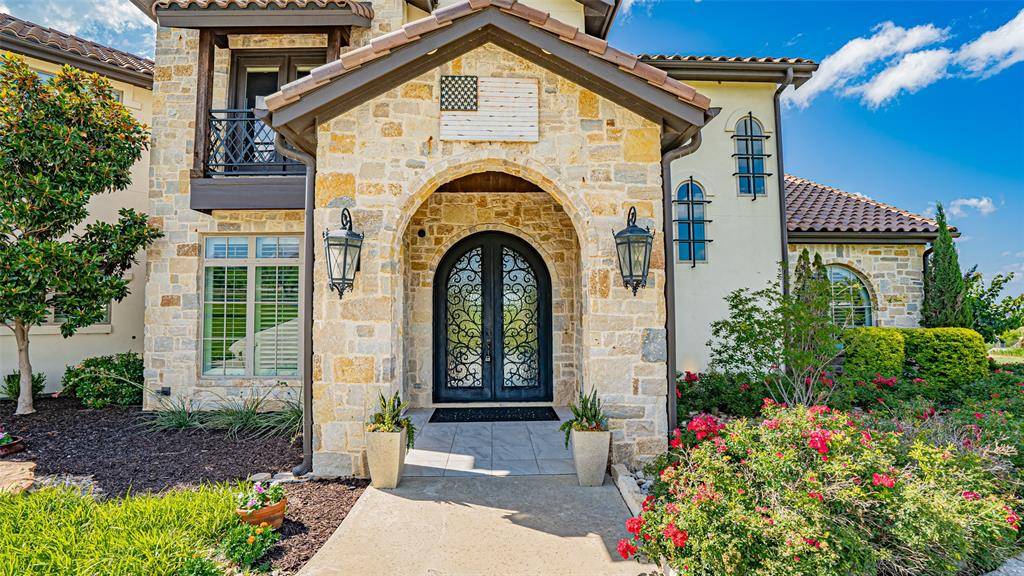195 Angelina Drive Aledo, TX 76008
5 Beds
5 Baths
5,510 SqFt
UPDATED:
Key Details
Property Type Single Family Home
Sub Type Single Family Residence
Listing Status Active
Purchase Type For Sale
Square Footage 5,510 sqft
Price per Sqft $394
Subdivision La Madera Ph Iv
MLS Listing ID 20983743
Bedrooms 5
Full Baths 5
HOA Fees $2,500/ann
HOA Y/N Mandatory
Year Built 2018
Annual Tax Amount $25,688
Lot Size 2.020 Acres
Acres 2.02
Property Sub-Type Single Family Residence
Property Description
The private owner's retreat is a sanctuary, complete with a spa-like bath featuring freestanding soaking tub, oversized walk-in shower, dual vanities, and enormous custom closet. Additional bedrooms are generously sized with en-suite baths. Thoughtful amenities include a dedicated office, a game room, a large utility room, and ample storage throughout. Step outside to a covered patio and expansive backyard that's not only ideal for outdoor entertaining—but also features 15 mature peach trees that produce delicious fruit every season. It's a rare and delightful addition that brings both beauty and bounty to your personal oasis. Located within the highly sought-after Aledo ISD and just minutes from Fort Worth, this home offers the best of both luxury and location. Whether you're looking to entertain, relax, or grow into your forever home, 195 Angelina Dr delivers an exceptional living experience in one of the area's most prestigious neighborhoods.
Location
State TX
County Parker
Community Gated, Lake
Direction From downtown Aledo go Hwy 5. La Madera entrance is on the left. The entrance gate is from 7 am to 7 pm. Stay on Medina, left on Nueces, right on Angelina. First home on the right.
Rooms
Dining Room 2
Interior
Interior Features Built-in Features, Cable TV Available, Decorative Lighting, Eat-in Kitchen, Flat Screen Wiring, High Speed Internet Available, Multiple Staircases, Sound System Wiring, Vaulted Ceiling(s), Wainscoting, Wet Bar
Heating Central, Electric, Fireplace(s), Zoned
Cooling Ceiling Fan(s), Central Air, Electric, Zoned
Flooring Carpet, Ceramic Tile, Stone, Wood
Fireplaces Number 2
Fireplaces Type Gas Logs, Gas Starter, Stone, Wood Burning
Appliance Built-in Refrigerator, Commercial Grade Range, Commercial Grade Vent, Dishwasher, Disposal, Electric Oven, Gas Cooktop, Gas Water Heater, Microwave, Convection Oven, Double Oven, Plumbed For Gas in Kitchen, Vented Exhaust Fan, Warming Drawer, Water Softener
Heat Source Central, Electric, Fireplace(s), Zoned
Laundry Electric Dryer Hookup, Utility Room, Full Size W/D Area, Washer Hookup
Exterior
Exterior Feature Attached Grill, Covered Deck, Covered Patio/Porch, Fire Pit, Garden(s), Rain Gutters, Lighting, Outdoor Living Center, Private Yard, RV/Boat Parking
Garage Spaces 4.0
Community Features Gated, Lake
Utilities Available Aerobic Septic, Asphalt, Electricity Available, Electricity Connected, Outside City Limits, Underground Utilities, Well
Roof Type Slate,Tile
Total Parking Spaces 4
Garage Yes
Building
Lot Description Acreage, Corner Lot, Few Trees, Interior Lot, Landscaped, Lrg. Backyard Grass, Sprinkler System, Subdivision
Story Two
Foundation Slab
Level or Stories Two
Schools
Elementary Schools Stuard
Middle Schools Aledo
High Schools Aledo
School District Aledo Isd
Others
Ownership Of record
Acceptable Financing Cash, Conventional, VA Loan
Listing Terms Cash, Conventional, VA Loan
Virtual Tour https://www.propertypanorama.com/instaview/ntreis/20983743








